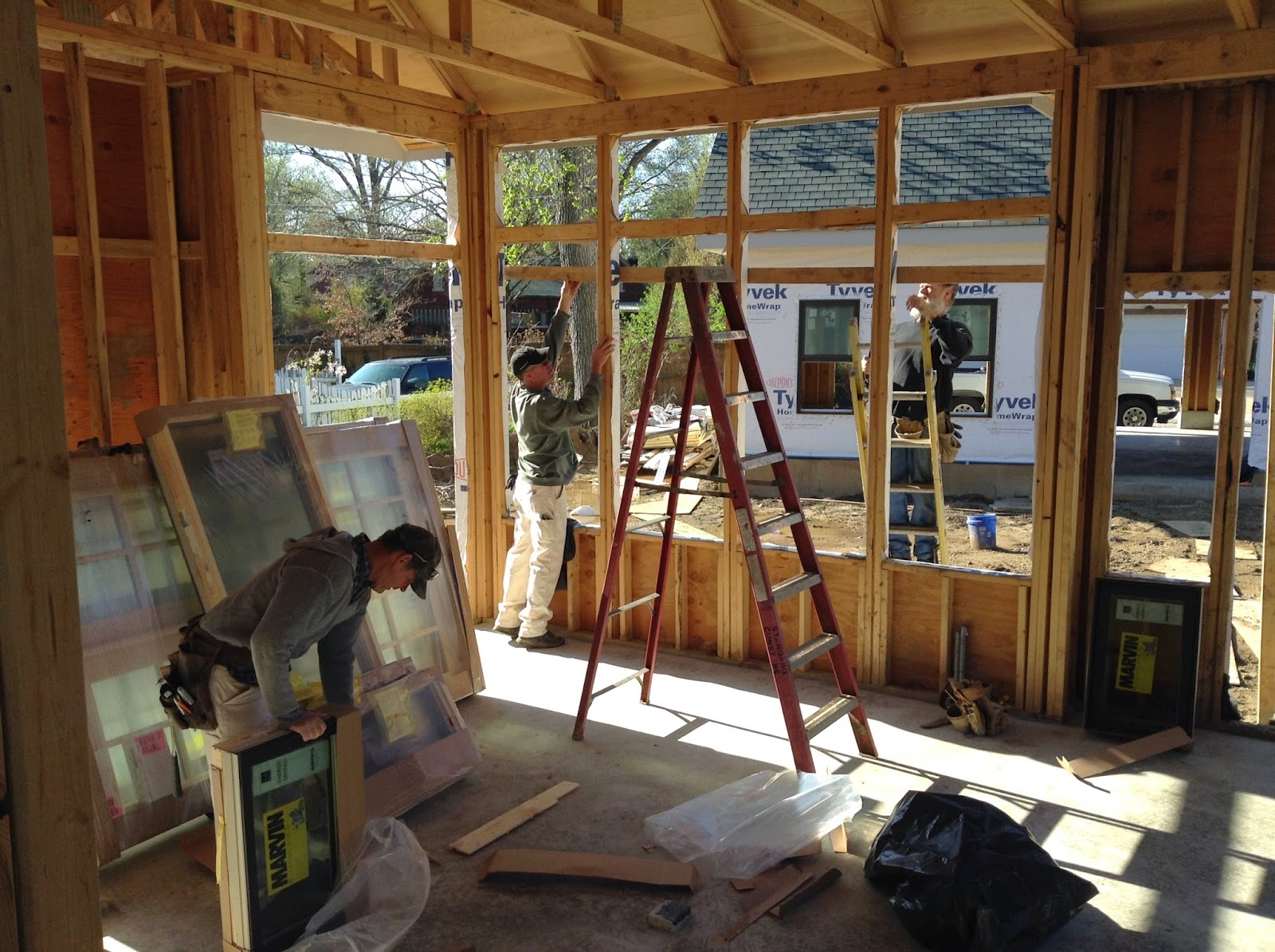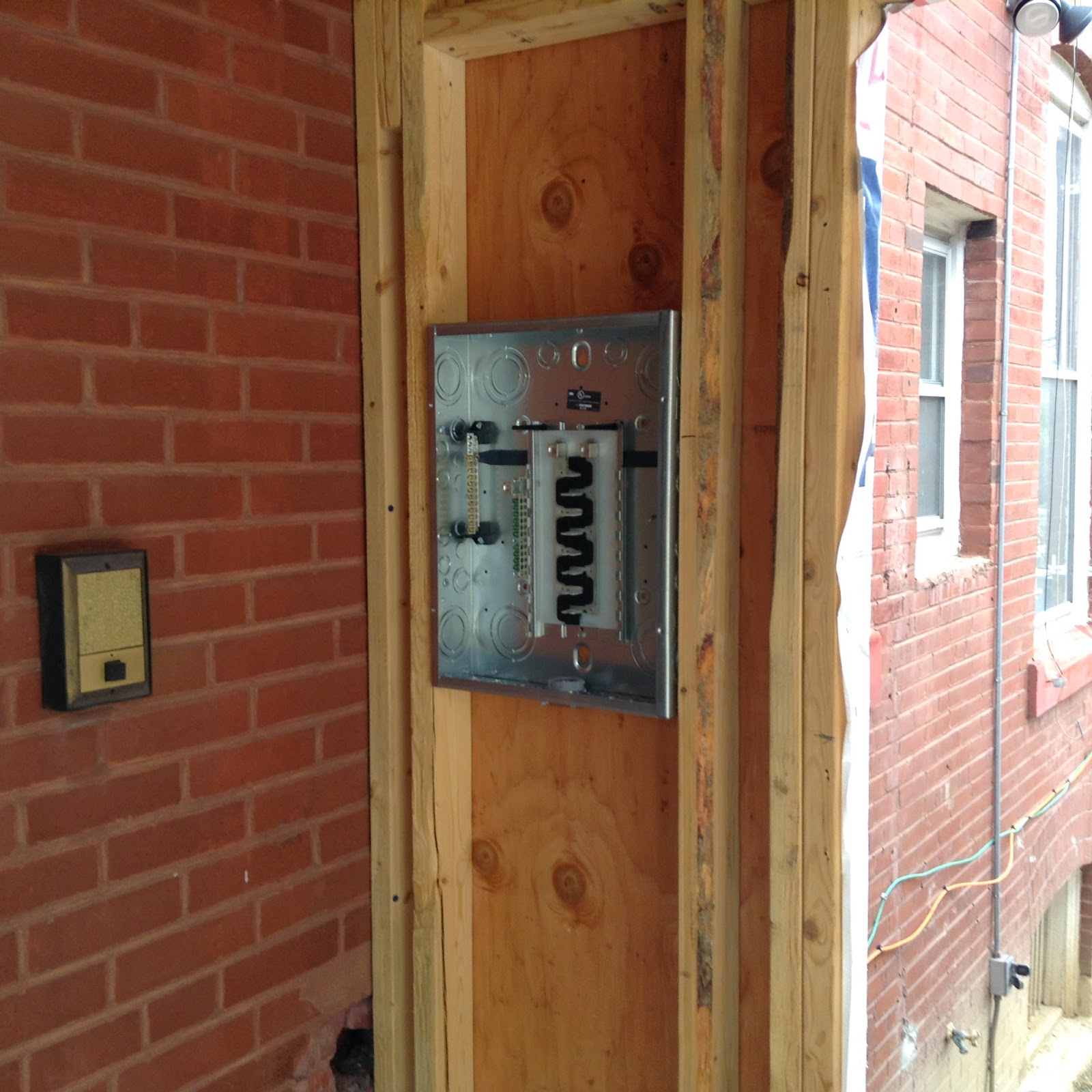On Tuesday, I showed "Our" Mike the cut sheet of the Xpelair RX12 fan I was thinking of installing under the sunroom cupola. He said he thought that it would work. I told him I intended to send a note to Frank (HAC) asking if he would order the fan for us, which would lower the cost by 25%. Before sending the note to Frank however, I sent a note to Brent (cupola) asking for his input on the placement of the fan in the cupola. In the note I included the cut sheet of the fan. I spoke with Brent on Wednesday and he said he did not see any problems and he would send me more information on the interior dimensions of the cupola. I then sent my note to Frank. He responded on Thursday saying he could not (insurance issues) buy the fan for us. That was OK, but again, he stated that he thought that we were going to have to have a PE signed design and permit before anyone would install the fan. He also mentioned again the issue of air intake. I subsequently sent a note to Tyler (architect) telling him again that we needed assistance with the ventilation issue. Up to this point, Tyler has steadfastly directed me to Frank as the expert on the issue. Frank closed his note asking, once again, about when we were going to get the east slab poured.
As promised, the Marvin windows showed up at 8:00 am this morning. Before they arrived, I talked with "Our" Mike about several things. I asked who was going to pour the garage approach apron. He said he did not know, but thought maybe the Landscapers. I was pretty sure that was not in their current scope of work, and I later confirmed this with Bob (landscaping). I asked what the plans were for the fireplace hearth. Mike did not seem to be sure just what it was supposed to look like. I asked him about the hot tub access panels, he said he did not know what we were going to do, but he did know that the architectural drawings were wrong. Finally, I asked if he had seen the note from Frank about the fan. He said he had and he agreed with Frank. Mike said he would not be willing to install the fan and that someone with a mechanical permit would have to do it. He also agreed with Frank's position that the landscaper should be more flexible in regards to the pouring of the east slab and even expressed some doubt that the slab was not in the landscaper's original scope of work. I later showed Mike the landscaper's drawing of the backyard which clearly indicates the east slab is separate from the exposed aggregate walkways they are installing.
Anyway, after our talk, I sent a note to Tyler telling him we need a detail drawings on the hearth and the hot tub access panel. I also told him we needed to talk about the fan. T and I got on the phone with Tyler about 9:00 am. Tyler said he would generate a drawing detail on the hearth and the hot tub access panels. T agreed that the hearth should be the same width as the stone chimney as opposed to the width of the firebox or the mantle. I promised to, and subsequently did, send Tyler dimensional information on the stone veneer we are planning to use (Fond Du Lac White Sawn Bedface), after getting the info from the materials vendor. Later, the materials vendor sent us a photo of a house with the stone veneer we had chosen almost a year ago. It was significantly darker in color, so we may have to start over again on the stone selection.
As for the hot tub access panel, there were a couple options. I promised, and subsequently did, send Tyler the contact information for the hot tub dealer to ensure his design provides the required access. Tyler said he would come up with a plan and run it by the hot tub dealer to ensure it provides the needed access to the tub's mechanical equipment.
Those were the easy issues. As for the ventilation, Tyler initially wanted to try again to get Frank to do something. I quickly injected that Frank has made it abundantly clear that he was not going to be involved with the ventilation issue at all and we needed to drop him from the discussion. Tyler suggested that I send him (Tyler) the cut sheet for the fan we wanted to use and he would work up a drawing detail. The carpentry part would be handled by Mike. Tyler said he would label the actual installation of the fan as "to be done by others". He said he thought maybe the electrician might be the "other". To this I said a simple "NO"! I was not going to accept the assignment of acting as the middle man, to sort out the details of his design. In this case, finding just who the "other" was going to be. I feel I have done far too much of this kind of thing on this project. To this he asked if I was asking him to be that middle man. I said simply "YES"! He said OK. When I sent all the information to Tyler, I also included a post script stating that when I attempted, unsuccessfully, to bring the ME that Frank had recommended into the ventilation issue (Patrick), Patrick had mentioned that his company had dealt with Tyler's company before and found them "awesome". I suggested to Tyler that perhaps he could get more responsiveness than we had achieved out of Patrick, should we need a PE to sign off the mechanical design. I also mentioned to Tyler that the design still does not include any specific air intake provisions and I did not know if that would be required before someone would be willing to sign off on it. Frank thought it would.
I promised Mike that I would call Bob (landscaping) again to discuss the east slab. This has really become a sore point, with me in the middle again. At this point, no one has raised any issues critical enough to prompt us to pay an additional $1500 to have this slab poured before the walkways are poured. The points Frank has raised are not consequential enough to warrant the additional expenditure. However, I did call Bob and we went over the options again. The main point of contention seems to be how the landscaping will be executed. Bob says their plan is to access the back yard through the front yard along the east side of the house. Therefore they do not want to pour the walkways along the east side until the very last part of the landscaping. Mike says he does not know why they cannot access the back yard from the alley. Bob says that will not work for them. The only thing I know is I am being put in the middle. The result of the extended conversation with Bob was that he was going to look into the cost of pouring the east slab, the garage apron and the walkways on both the east and west sides of the garage in the near term (Plan "D"). He thought they could do those at the front end of the landscaping work, avoiding the "short load" of concrete that Bob says would drive up the cost of pouring just the east slab. Bob is estimating the east slab will take less than 2 cubic yards. I advised Bob to talk with Mike about the amount of concrete needed for the garage apron. I also asked Bob to estimate the potential savings if the garage apron is not treated to expose the aggregate. I told Mike about this and asked him to have "Concrete" Mike give us a corresponding estimate of pouring the garage apron and the east slab (Plan "E"). With these two estimates, we should be able to make a decision.
As soon as the windows arrived, Mike, "Little" Mike and Nate unloaded and went to installing them. By the end of the day, they had installed the three french doors in the garage. In the sunroom, they installed one french door, the four south casement windows, the four south transoms and the two transoms above the french doors. They also installed the casement window in the connecting porch.
Mike said they were to bring the new basement door and put it in the basement, but I did not see it anywhere.





















